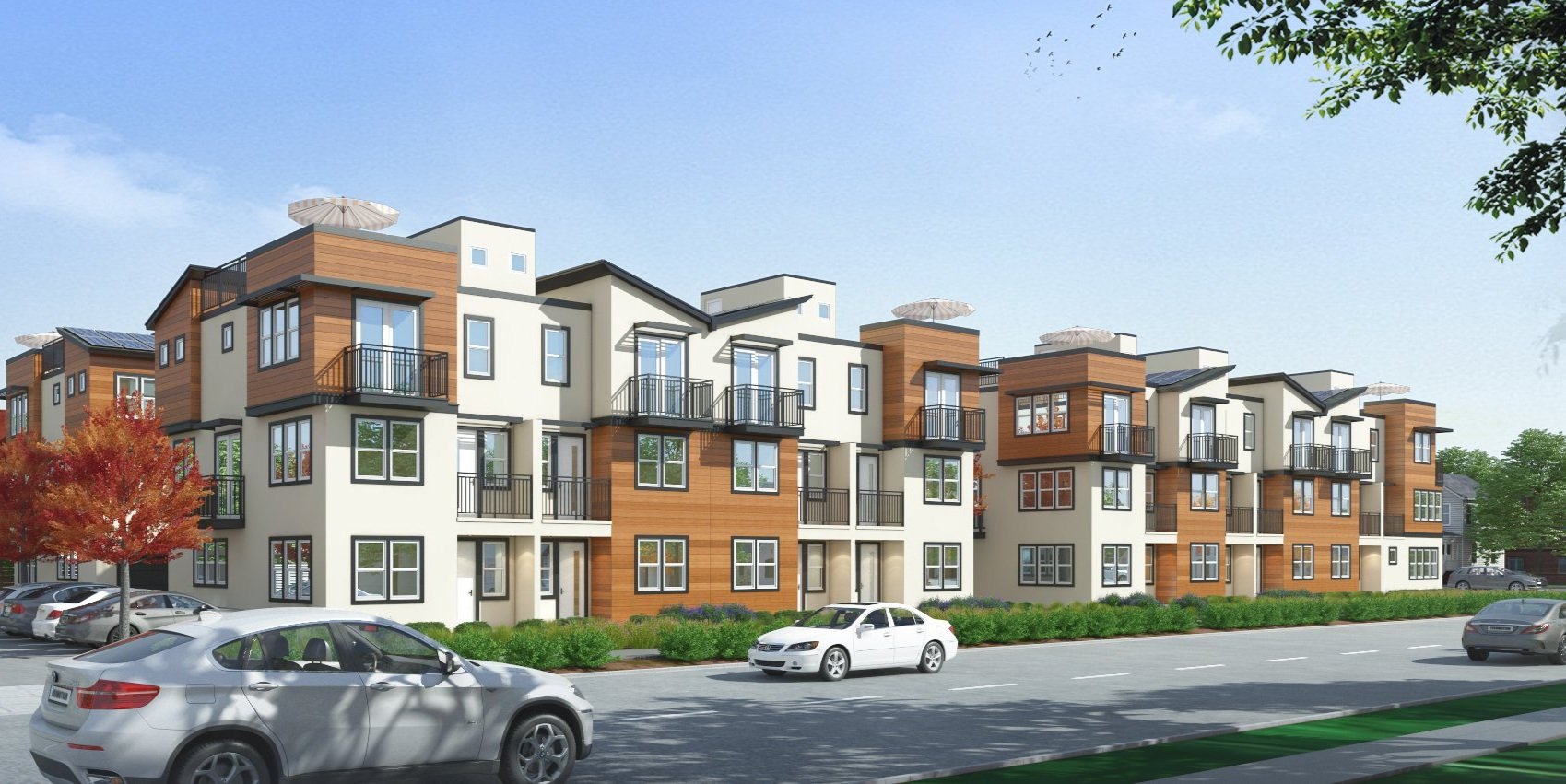PLAN 3
3 BEDS | 3.5 BATHS | 1,836 SF
1 BONUS ROOM | ROOFTOP TERRACE
Floor Plan
This floor plan including furniture, fixture measurements and dimensions are approximate and for illustrative purposes only. BoxBrownie.com gives no guarantee, warranty or representation as to the accuracy and layout. All enquiries must be directed to the agent, vendor or party representing this floor plan.
Interior Renderings
Please be advised that all visual renderings, designs, and images provided are subject to change without prior notice. We strive to accurately depict the final product; however, due to the iterative nature of the design process, modifications may occur. The renderings are intended for illustrative purposes only and should not be considered final representations. We appreciate your understanding as we continue to refine and improve our projects.
Site Plan

















